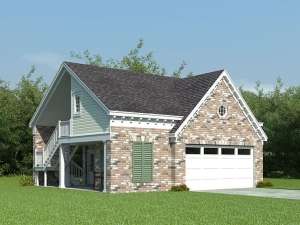There are no reviews
A combination of siding and brick give this carriage house plan with 2-car garage a traditional and classic look. A unique floor plan accommodates everything from pool parties and backyard barbecues to the guests, in-laws or the nanny. On the first floor, the double garage garage offers a single overhead door with a storage space at the back of one bay, just right for organizational cabinets or shelving units. Or perhaps the fisherman in the family would prefer to use the deeper bay for boat storage. The choice is yours! The covered veranda is designed to entertain with a handy wet bar for serving drinks and snacks to guests and access to a full bath providing a space to change clothes for a pool party or use the restroom without having traffic in the main house. At the top of the exterior stairs, a deck introduces to the 707 square foot garage apartment. Built-ins flank the fireplace in the living area adding an elegant touch while the step-saver kitchen boasts a convenient eating bar. The bedroom is comfortably sized and reveals a large bath and walk-in closet. Don’t miss the versatile bonus room and utility closet with enough room to hold a stacked washer/dryer unit. Flexible, functional, and practical this one-of-a-kind carriage house plan with storage is an instant winner!
Note: Exterior wall dimensions are rounded to the nearest foot. Contact us for specific measurements.

