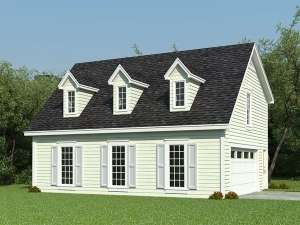There are no reviews
House
Multi-Family
From its steep roofline and dormer windows to the window shutters on the main level, this carriage house plan exudes Cape Code styling and charm. The 2-car garage boasts extra deep bays and is well suited for a variety of uses from a boat storage garage to holding oversized vehicles or serving as a workshop/hobby space. Even auto mechanics will discover plenty of room to work on a car and store auto parts and tools with this 839 square foot boat storage garage. Interior stairs connect with the living quarters above. Here 688 square feet of finished living area delivers two separate bedrooms each designed with a full bath and walk-in closet. At the center of the floor plan, a kitchenette teams up with the living area creating and open and flexible gathering space. Ideal for your college student, weekend guests, the in-laws or rental property, you can go wrong with this garage apartment floor plan. While some might add this design to an existing residence, others may use this carriage house plan with boat storage as a weekend retreat at the lake. Just use your imagination. The possibilities are endless!
Note: Exterior wall dimensions are rounded to the nearest foot. Contact us for specific measurements.

