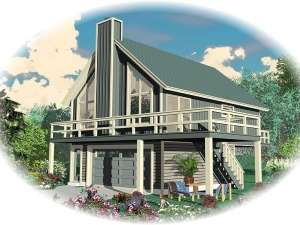There are no reviews
Reviews
From a stylish carriage house plan to a weekend retreat, this charming design offers everything including a two-car garage with storage. The garage level provides 517 square feet of parking and storage, a convenient overhead garage door, rear-entry service door, an 8’ ceiling and a storage closet for tools or gardening supplies. Take the stairs in the garage or the exterior stairs to the 845 square foot living quarters. Outside, a large deck affords views of the surrounding area and delivers a great place for grilling, sunbathing and just plain relaxing. Inside, the living areas connect creating an open floor plan all beneath a vaulted ceiling. The living room sports a fireplace, the kitchen offers a snack bar and the dining room opens to the deck. At the back of the design, two bedrooms enjoy ample closet space and share a full bath. The laundry closet is strategically situated nearby. Whether you’re looking for a cozy vacation home or a practical carriage house, this garage apartment plan accommodates a variety of needs.
Note: Exterior wall dimensions are rounded to the nearest foot. Contact us for specific measurements.
Note: The approximate overall height listed in the plan details does not include the chimney. The approximate overall height including the chimney is 29’-10”.

