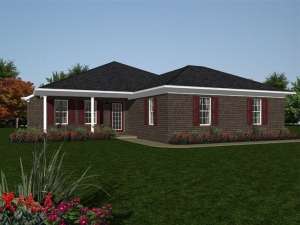Info
There are no reviews
Designed with a budget conscious layout, this ranch home plan offers comfortable living for a family starting out or a retired couple looking to downsize. Enter to find an open floor plan warmed by a fireplace. A kitchen island with bar enhances the combined kitchen and bayed dining area. The rear, screened porch offers a peaceful place to relax at the end of the day. The utility room is situated near the bedrooms offering convenience and access to the 2-car garage. This 2 bedroom, 2 bathroom small and affordable house plan is sure to please you.
There are no reviews
Are you sure you want to perform this action?

