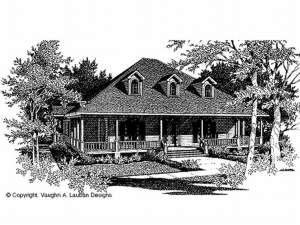Info
There are no reviews
Outdoor spaces abound with this country two-story house plan. A wrap-around front porch and covered rear porch provide peaceful spaces to enjoy the outdoors. French doors open to the two-story foyer and elegant dining room accented with decorative columns. The efficient kitchen adjoins the breakfast nook featuring French doors opening to the rear porch. Built-ins, a fireplace and double doors leading to the sunroom compliment the expansive great room. A deluxe bath highlights the first floor master bedroom, which enjoys private access to the sunroom. Two upstairs bedrooms share a Jack and Jill bath and overlook the foyer.
There are no reviews
Are you sure you want to perform this action?

