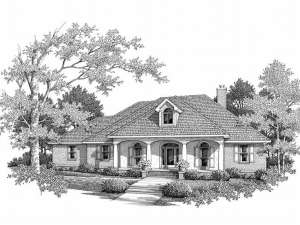Are you sure you want to perform this action?
Styles
House
A-Frame
Barndominium
Beach/Coastal
Bungalow
Cabin
Cape Cod
Carriage
Colonial
Contemporary
Cottage
Country
Craftsman
Empty-Nester
European
Log
Love Shack
Luxury
Mediterranean
Modern Farmhouse
Modern
Mountain
Multi-Family
Multi-Generational
Narrow Lot
Premier Luxury
Ranch
Small
Southern
Sunbelt
Tiny
Traditional
Two-Story
Unique
Vacation
Victorian
Waterfront
Multi-Family
Create Review
Plan 004H-0071
Sophisticated columns and arches greet guests at the front door of this ritzy ranch home. No space is wasted since the enormous great room opens to the kitchen area, breakfast nook, dining room, and foyer. Elegant columns dress up the entrance and add a classy touch to the dining area. The grand master suite opens to a wonderfully designed bath, which features a large walk in closet, dual vanities, whirlpool tub, and separate shower. The generously sized utility room offers added space for storage, and is conveniently located just down the hall from the garage.
Write your own review
You are reviewing Plan 004H-0071.

