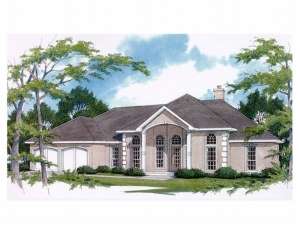Are you sure you want to perform this action?
Styles
House
A-Frame
Barndominium
Beach/Coastal
Bungalow
Cabin
Cape Cod
Carriage
Colonial
Contemporary
Cottage
Country
Craftsman
Empty-Nester
European
Log
Love Shack
Luxury
Mediterranean
Modern Farmhouse
Modern
Mountain
Multi-Family
Multi-Generational
Narrow Lot
Premier Luxury
Ranch
Small
Southern
Sunbelt
Tiny
Traditional
Two-Story
Unique
Vacation
Victorian
Waterfront
Multi-Family
Create Review
Plan 004H-0067
No confined spaces here! This very roomy Sunbelt house plan is open and flowing. The huge great room has raised ceilings and a fireplace, which can be seen from the kitchen, dining, and breakfast areas. An angled bar provides added seating, and the large pantry means easy organization. This wonderful master suite has a decorative ceiling, over-sized closet, and uniquely styled bath. The corner tub area is surrounded with windows, and the large vanity area includes a make-up desk.
Write your own review
You are reviewing Plan 004H-0067.

