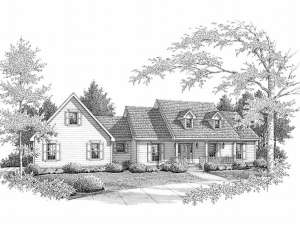Are you sure you want to perform this action?
Styles
House
A-Frame
Barndominium
Beach/Coastal
Bungalow
Cabin
Cape Cod
Carriage
Colonial
Contemporary
Cottage
Country
Craftsman
Empty-Nester
European
Log
Love Shack
Luxury
Mediterranean
Modern Farmhouse
Modern
Mountain
Multi-Family
Multi-Generational
Narrow Lot
Premier Luxury
Ranch
Small
Southern
Sunbelt
Tiny
Traditional
Two-Story
Unique
Vacation
Victorian
Waterfront
Multi-Family
Create Review
Plan 004H-0066
Dormers and a covered front porch create a relaxing atmosphere for this country house plan. The study and dining room flank the foyer with convenient coat closet. A volume ceiling, corner fireplace and access to the rear, covered porch compliment the spacious great room. The bayed breakfast nook joins the kitchen creating a casual dining area. A split bedroom design offers privacy to the deluxe master suite, which boasts his and hers closets and vanities, window tub and separate shower. A generously sized bonus room over the garage creates a perfect space for a recreation room or child’s playroom. This ranch plan offers functionality and livability.
Write your own review
You are reviewing Plan 004H-0066.

