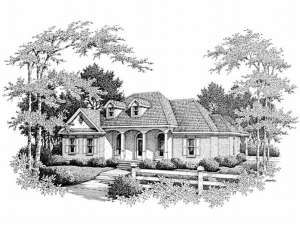Are you sure you want to perform this action?
Styles
House
A-Frame
Barndominium
Beach/Coastal
Bungalow
Cabin
Cape Cod
Carriage
Colonial
Contemporary
Cottage
Country
Craftsman
Empty-Nester
European
Log
Love Shack
Luxury
Mediterranean
Modern Farmhouse
Modern
Mountain
Multi-Family
Multi-Generational
Narrow Lot
Premier Luxury
Ranch
Small
Southern
Sunbelt
Tiny
Traditional
Two-Story
Unique
Vacation
Victorian
Waterfront
Multi-Family
Create Review
Plan 004H-0063
This Sunbelt home plan boasts a striking exterior and functional design. A warm fireplace highlights the spacious great room. The angled pass-through kitchen features plenty of counter space and serves the dining room and breakfast nook with ease. A split bedroom design offers privacy to the master suite compliments with luxurious bath and two walk-in closets. A mudroom, located just off the carport, adds convenience.
Write your own review
You are reviewing Plan 004H-0063.

