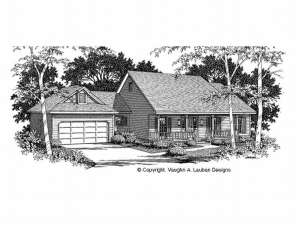Info
There are no reviews
Outdoor spaces abound with this country ranch house plan having a front and rear, covered porch. The dining room and study flank the foyer. An eating bar adds functionality to the kitchen and bayed breakfast nook. An 11’ ceiling and corner fireplace compliment the spacious living room. Split bedrooms offer privacy to the master suite.
There are no reviews
Are you sure you want to perform this action?

