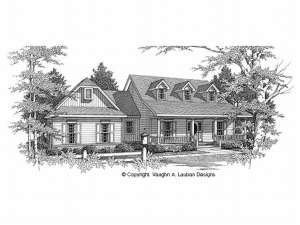Are you sure you want to perform this action?
Styles
House
A-Frame
Barndominium
Beach/Coastal
Bungalow
Cabin
Cape Cod
Carriage
Colonial
Contemporary
Cottage
Country
Craftsman
Empty-Nester
European
Log
Love Shack
Luxury
Mediterranean
Modern Farmhouse
Modern
Mountain
Multi-Family
Multi-Generational
Narrow Lot
Premier Luxury
Ranch
Small
Southern
Sunbelt
Tiny
Traditional
Two-Story
Unique
Vacation
Victorian
Waterfront
Multi-Family
Create Review
Plan 004H-0056
Dormers and a covered front porch make this country house plan hard to resist. The dining room and study flank the foyer leading to the great room. A pantry and an angled eating bar highlight the kitchen. The adjoining the bayed breakfast nook opens to the great room. The well-appointed master suite is located on the first floor, while the secondary bedrooms are located on the upper level. Bedroom 2 enjoys a built-in desk and shares a hall bath with bedroom 3. The expansive rear porch is ideal for relaxing outdoors, and the optional green house is perfect for those with a green thumb. This two-story house plan is as functional as it is attractive.
Write your own review
You are reviewing Plan 004H-0056.

