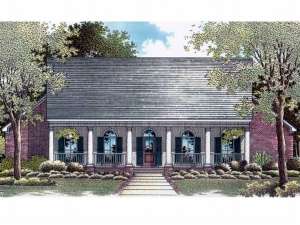Info
There are no reviews
Beautiful columns, French styled windows, and stucco accents make this classy ranch home plan a great choice for those with attention to detail. This spacious open floor plan takes your breath away upon entering! Six decorative columns adorn the arched entryway and extend into the foyer, dining, and living area. The master suite opens to a luxurious master bath with separate dual vanities, large tub, and spacious closet area.
There are no reviews
Are you sure you want to perform this action?

