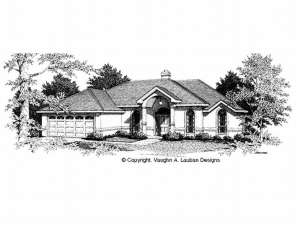Info
There are no reviews
Decorative details, arches and stucco finish highlight the exterior of this Sunbelt single story house plan. An open floor plan provides spaciousness. Plenty of windows brighten the breakfast nook, which accesses the rear porch. A tray ceiling adorns the master suite boasting a luxurious bath complete with twin vanities and corner whirlpool tub. The rear secondary bedroom enjoys private access to the porch. This ranch home plan is thoughtfully planned and well suited for busy families.
There are no reviews
Are you sure you want to perform this action?

