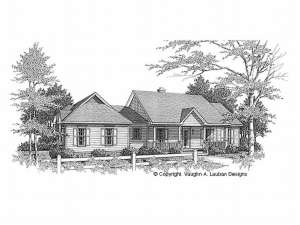Are you sure you want to perform this action?
Styles
House
A-Frame
Barndominium
Beach/Coastal
Bungalow
Cabin
Cape Cod
Carriage
Colonial
Contemporary
Cottage
Country
Craftsman
Empty-Nester
European
Log
Love Shack
Luxury
Mediterranean
Modern Farmhouse
Modern
Mountain
Multi-Family
Multi-Generational
Narrow Lot
Premier Luxury
Ranch
Small
Southern
Sunbelt
Tiny
Traditional
Two-Story
Unique
Vacation
Victorian
Waterfront
Multi-Family
Create Review
Plan 004H-0046
This small and affordable home plan is designed to make daily activities a breeze. A tray ceiling and fireplace enhance the great room, ideal for entertaining. Counter space abounds in the expansive kitchen, while a planning desk offers convenience and an angled eating bar provides additional seating to the adjoining dining room. Split-bedrooms offer privacy to the master suite enhanced by a tray ceiling, walk-in closet and luxurious bath. Two covered porches are perfect for relaxing outdoors. The ranch house plan is functional and well suited for families.
Write your own review
You are reviewing Plan 004H-0046.

