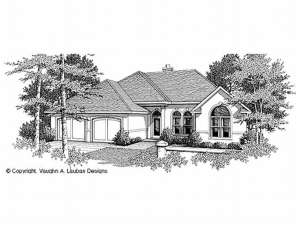Are you sure you want to perform this action?
Styles
House
A-Frame
Barndominium
Beach/Coastal
Bungalow
Cabin
Cape Cod
Carriage
Colonial
Contemporary
Cottage
Country
Craftsman
Empty-Nester
European
Log
Love Shack
Luxury
Mediterranean
Modern Farmhouse
Modern
Mountain
Multi-Family
Multi-Generational
Narrow Lot
Premier Luxury
Ranch
Small
Southern
Sunbelt
Tiny
Traditional
Two-Story
Unique
Vacation
Victorian
Waterfront
Multi-Family
Create Review
Plan 004H-0042
European flair accents the exterior of this ranch house plan. The living areas combine creating an open floor plan. The efficient kitchen features a pantry and eating bar. A tray ceiling, his and hers walk-in closets and a deluxe bath, featuring a double bowl vanity and garden tub, provide elegance in the master suite. Enjoy quiet evenings on the rear, covered porch. Plenty of storage space is available in the two-car garage. Designed for functionality, this home plan is small and affordable.
Write your own review
You are reviewing Plan 004H-0042.

