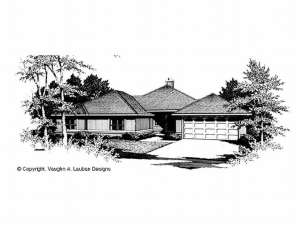Are you sure you want to perform this action?
Styles
House
A-Frame
Barndominium
Beach/Coastal
Bungalow
Cabin
Cape Cod
Carriage
Colonial
Contemporary
Cottage
Country
Craftsman
Empty-Nester
European
Log
Love Shack
Luxury
Mediterranean
Modern Farmhouse
Modern
Mountain
Multi-Family
Multi-Generational
Narrow Lot
Premier Luxury
Ranch
Small
Southern
Sunbelt
Tiny
Traditional
Two-Story
Unique
Vacation
Victorian
Waterfront
Multi-Family
Create Review
Plan 004H-0040
This ranch home plan provides a functional design, ideal for busy families. An open floor plan and 10’ ceilings create a spacious feel. The kitchen enjoys a cooking island and an eating bar overlooking the dining room. Plenty of windows brighten the great room warmed by the cozy fireplace. The bedrooms are clustered together, perfect for families with small children. The master suite enjoys a recessed ceiling, private bath and walk-in closet. After a long day, relax on the rear porch. Modest in size, this house plan is small and affordable.
Write your own review
You are reviewing Plan 004H-0040.

