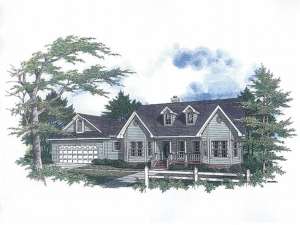Are you sure you want to perform this action?
Styles
House
A-Frame
Barndominium
Beach/Coastal
Bungalow
Cabin
Cape Cod
Carriage
Colonial
Contemporary
Cottage
Country
Craftsman
Empty-Nester
European
Log
Love Shack
Luxury
Mediterranean
Modern Farmhouse
Modern
Mountain
Multi-Family
Multi-Generational
Narrow Lot
Premier Luxury
Ranch
Small
Southern
Sunbelt
Tiny
Traditional
Two-Story
Unique
Vacation
Victorian
Waterfront
Multi-Family
Create Review
Plan 004H-0038
Country flair accents the exterior of this small and affordable ranch house plan. A corner fireplace and an 11’ ceiling grace the great room. An eating bar adds functionality to the kitchen and bayed dining area. The split bedroom layout offers privacy to the secluded master suite. A covered front porch offer a peaceful outdoor space to relax.
Write your own review
You are reviewing Plan 004H-0038.

