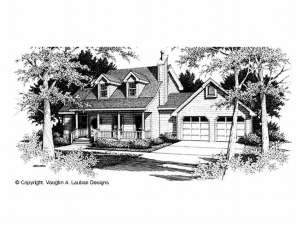Are you sure you want to perform this action?
Styles
House
A-Frame
Barndominium
Beach/Coastal
Bungalow
Cabin
Cape Cod
Carriage
Colonial
Contemporary
Cottage
Country
Craftsman
Empty-Nester
European
Log
Love Shack
Luxury
Mediterranean
Modern Farmhouse
Modern
Mountain
Multi-Family
Multi-Generational
Narrow Lot
Premier Luxury
Ranch
Small
Southern
Sunbelt
Tiny
Traditional
Two-Story
Unique
Vacation
Victorian
Waterfront
Multi-Family
Create Review
Plan 004H-0037
Dormers and a well-tailored front porch give this smaller country two-story home plan plenty of curb appeal. The generously sized great room is open to the dining and kitchen area. An angled bar is available for added seating, and the utility area is located conveniently off of the kitchen. The master bath boasts a large tub area and a separate dual vanity area, which is lit by natural light. The second level features two additional bedrooms, large storage closet, and additional bath.
Write your own review
You are reviewing Plan 004H-0037.

