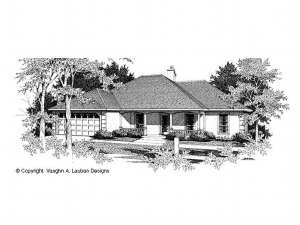Are you sure you want to perform this action?
Styles
House
A-Frame
Barndominium
Beach/Coastal
Bungalow
Cabin
Cape Cod
Carriage
Colonial
Contemporary
Cottage
Country
Craftsman
Empty-Nester
European
Log
Love Shack
Luxury
Mediterranean
Modern Farmhouse
Modern
Mountain
Multi-Family
Multi-Generational
Narrow Lot
Premier Luxury
Ranch
Small
Southern
Sunbelt
Tiny
Traditional
Two-Story
Unique
Vacation
Victorian
Waterfront
Multi-Family
Create Review
Plan 004H-0034
Decorative quoins and a stucco finish accent the exterior of this Sunbelt house plan. Columns define the dining room while maintaining openness. Tray ceilings enhance the living room and breakfast nook. A split bedroom design offers privacy to the master suite, featuring a deluxe bath and walk-in closet. The two-car garage offers storage space. This small and affordable home plan makes an ideal starter home.
Write your own review
You are reviewing Plan 004H-0034.

