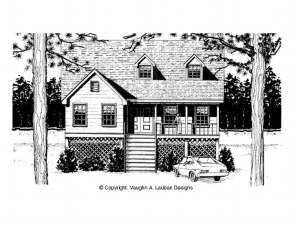Are you sure you want to perform this action?
Styles
House
A-Frame
Barndominium
Beach/Coastal
Bungalow
Cabin
Cape Cod
Carriage
Colonial
Contemporary
Cottage
Country
Craftsman
Empty-Nester
European
Log
Love Shack
Luxury
Mediterranean
Modern Farmhouse
Modern
Mountain
Multi-Family
Multi-Generational
Narrow Lot
Premier Luxury
Ranch
Small
Southern
Sunbelt
Tiny
Traditional
Two-Story
Unique
Vacation
Victorian
Waterfront
Multi-Family
Create Review
Plan 004H-0030
This narrow lot house plan is compact and functional. French doors open to the foyer. A cozy fireplace warms the living room while the galley-style kitchen adjoins the dining area. The secluded first floor master bedroom enjoys a private bath. Two upper level bedrooms feature walk-in closets, share a hall bath and overlook the foyer. This two-story home plan provides livability and functionality.
Write your own review
You are reviewing Plan 004H-0030.

