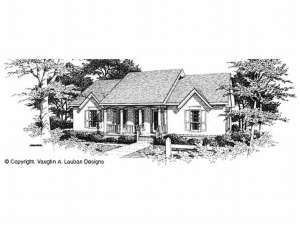Info
There are no reviews
This Sunbelt house plan is small and affordable. The covered front porch opens to a generously sized great room, which combines with the kitchen and dining area creating an open floor plan. A deluxe bath, featuring a whirlpool tub, separate shower and walk-in closet enhance the master suite. Bedroom 3 easily converts to a study. This ranch home plan offers functionality in a compact design with a two-car garage.
There are no reviews
Are you sure you want to perform this action?

