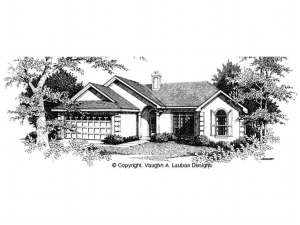Info
There are no reviews
The exterior of this ranch house plan boasts styling of the Sunbelt region. Inside, there is no wasted space with the open floor plan. The angled bar adds functionality to the dining area. A cozy fireplace warms the living room. Split bedrooms offer privacy to the master suite. This small and affordable home plan is sure to suite your needs.
There are no reviews
Are you sure you want to perform this action?

