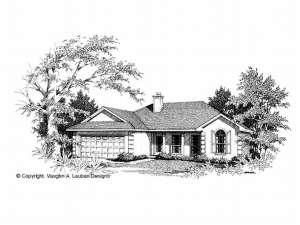Are you sure you want to perform this action?
Styles
House
A-Frame
Barndominium
Beach/Coastal
Bungalow
Cabin
Cape Cod
Carriage
Colonial
Contemporary
Cottage
Country
Craftsman
Empty-Nester
European
Log
Love Shack
Luxury
Mediterranean
Modern Farmhouse
Modern
Mountain
Multi-Family
Multi-Generational
Narrow Lot
Premier Luxury
Ranch
Small
Southern
Sunbelt
Tiny
Traditional
Two-Story
Unique
Vacation
Victorian
Waterfront
Multi-Family
Create Review
Plan 004H-0025
While just a single story, this Sunbelt home plan boasts European flair. Inside, there is no wasted space with this open floor plan. The angled bar adds functionality to the eating area. Vaulted ceilings and a fireplace provide classy accents in the great room. A tray ceiling, his and hers closets and a luxurious bath, featuring a window tub, grace the master suite. Two secondary bedrooms share a hall bath. This budget conscious ranch house plan is small and affordable.
Write your own review
You are reviewing Plan 004H-0025.

