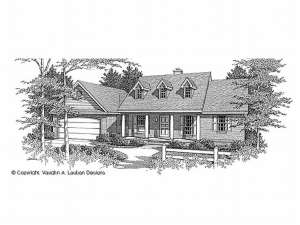Are you sure you want to perform this action?
Styles
House
A-Frame
Barndominium
Beach/Coastal
Bungalow
Cabin
Cape Cod
Carriage
Colonial
Contemporary
Cottage
Country
Craftsman
Empty-Nester
European
Log
Love Shack
Luxury
Mediterranean
Modern Farmhouse
Modern
Mountain
Multi-Family
Multi-Generational
Narrow Lot
Premier Luxury
Ranch
Small
Southern
Sunbelt
Tiny
Traditional
Two-Story
Unique
Vacation
Victorian
Waterfront
Multi-Family
Create Review
Plan 004H-0016
Dormers and a covered front porch highlight the exterior of this country house plan. The kitchen and bayed dining area feature a cooking island with snack bar and open to the spacious great room. A 12’ ceiling, walk-in closet and private bath enhance the secluded master suite. Gather and relax outdoors on the covered rear porch of this ranch home plan.
Write your own review
You are reviewing Plan 004H-0016.

