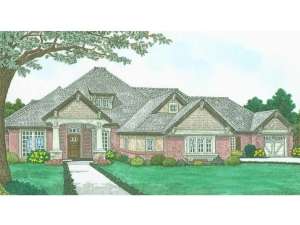Are you sure you want to perform this action?
Styles
House
A-Frame
Barndominium
Beach/Coastal
Bungalow
Cabin
Cape Cod
Carriage
Colonial
Contemporary
Cottage
Country
Craftsman
Empty-Nester
European
Log
Love Shack
Luxury
Mediterranean
Modern Farmhouse
Modern
Mountain
Multi-Family
Multi-Generational
Narrow Lot
Premier Luxury
Ranch
Small
Southern
Sunbelt
Tiny
Traditional
Two-Story
Unique
Vacation
Victorian
Waterfront
Multi-Family
Create Review
Plan 002H-0142
Mixed materials enhance the blended European and Craftsman styling of this ranch house plan
Master bedroom boasts a sitting area beneath a Pullman ceiling
Kitchen features angled snack bar
Walk-in pantry enhances kitchen storage overlooking the breakfast nook and great room
Utility room has space for a freezer
Peaceful study shows off built-in bookshelves
Driveway leads to a 3-car garage and a 1-car garage with pool storage
Bedrooms 2 and 3 share a Jack and Jill bath
Covered patio is ideal for outdoor entertaining
Write your own review
You are reviewing Plan 002H-0142.

