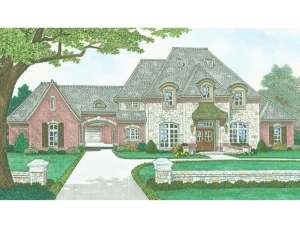Are you sure you want to perform this action?
Styles
House
A-Frame
Barndominium
Beach/Coastal
Bungalow
Cabin
Cape Cod
Carriage
Colonial
Contemporary
Cottage
Country
Craftsman
Empty-Nester
European
Log
Love Shack
Luxury
Mediterranean
Modern Farmhouse
Modern
Mountain
Multi-Family
Multi-Generational
Narrow Lot
Premier Luxury
Ranch
Small
Southern
Sunbelt
Tiny
Traditional
Two-Story
Unique
Vacation
Victorian
Waterfront
Multi-Family
Create Review
Plan 002H-0141
Premiere Luxury house plan presents a handsome exterior of brick and stone with gently arched windows
Porte cochere leads to a single car garage with shop area and a 3-car garage that connects with the kitchen
Well-appointed master bedroom enjoys access to the outdoor living area
Grand staircase highlights the two-story foyer and gallery
Great room boasts built-ins on each side to the fireplace
Formal dining room is served by a butler’s pantry
Guest bedroom is located behind the breakfast nook
Game room entertains the kids upstairs
Write your own review
You are reviewing Plan 002H-0141.

