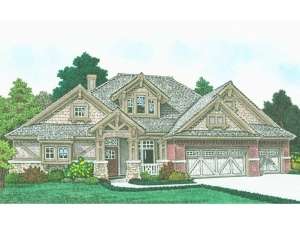Info
There are no reviews
Check out the decorative corbels at the peaks of this multi-gabled Craftsman house plan
Entry directs traffic to the specious great room which overlooks the covered patio
Lavish master bedroom enjoys a whirlpool tub, separate shower and twin sinks
Two-family bedrooms enjoy walk-in closets and share a Jack and Jill bath
Utility room doubles as a mud room
Upstairs bonus room is just right for a game or rec room
Three-car garage includes shop area and storage closet
There are no reviews
Are you sure you want to perform this action?

