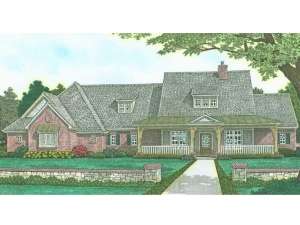Are you sure you want to perform this action?
Styles
House
A-Frame
Barndominium
Beach/Coastal
Bungalow
Cabin
Cape Cod
Carriage
Colonial
Contemporary
Cottage
Country
Craftsman
Empty-Nester
European
Log
Love Shack
Luxury
Mediterranean
Modern Farmhouse
Modern
Mountain
Multi-Family
Multi-Generational
Narrow Lot
Premier Luxury
Ranch
Small
Southern
Sunbelt
Tiny
Traditional
Two-Story
Unique
Vacation
Victorian
Waterfront
Multi-Family
Plan 002H-0133
A long, covered front porch graces the exterior of this country European house plan
Great room, kitchen and dining room share a dramatic cathedral ceiling contributing to the open and spacious feel of the living areas
Kitchen features an island with snack bar and the pantry doubles as a safe room
Outdoor living space offers a grill and a fireplace
Luxurious master bedroom boasts a deluxe bath and walk-in closet with access to the laundry room
Aquatic center adds 391 sf
Write your own review
You are reviewing Plan 002H-0133.

