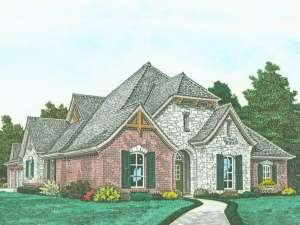Are you sure you want to perform this action?
Styles
House
A-Frame
Barndominium
Beach/Coastal
Bungalow
Cabin
Cape Cod
Carriage
Colonial
Contemporary
Cottage
Country
Craftsman
Empty-Nester
European
Log
Love Shack
Luxury
Mediterranean
Modern Farmhouse
Modern
Mountain
Multi-Family
Multi-Generational
Narrow Lot
Premier Luxury
Ranch
Small
Southern
Sunbelt
Tiny
Traditional
Two-Story
Unique
Vacation
Victorian
Waterfront
Multi-Family
Create Review
Plan 002H-0131
Here’s a classy ranch house plan with a multi-material exterior and European details
Combined kitchen and dining area feature a work island, built-in desk, and pantry
Master bedroom boasts a sitting area, luxury bath and walk-in closet
Two-family bedrooms share a Jack and Jill bath
Don’t miss the 3-car garage and study
Fireplace is the focal point of the outdoor living area
Write your own review
You are reviewing Plan 002H-0131.

