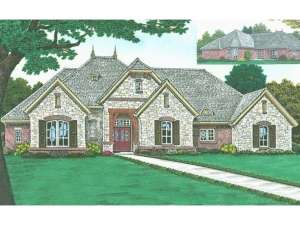Are you sure you want to perform this action?
Styles
House
A-Frame
Barndominium
Beach/Coastal
Bungalow
Cabin
Cape Cod
Carriage
Colonial
Contemporary
Cottage
Country
Craftsman
Empty-Nester
European
Log
Love Shack
Luxury
Mediterranean
Modern Farmhouse
Modern
Mountain
Multi-Family
Multi-Generational
Narrow Lot
Premier Luxury
Ranch
Small
Southern
Sunbelt
Tiny
Traditional
Two-Story
Unique
Vacation
Victorian
Waterfront
Multi-Family
Create Review
Plan 002H-0130
Front facing gables and gentle arches highlight the exterior of this European house plan
Beamed ceilings top the great room and kitchen
Kitchen features a work island that doubles as a snack bar and has easy access to the breakfast nook and dining room
Outdoor living area includes a fireplace and is perfect for entertaining on crisp fall evenings
Master bedroom showcases a bayed sitting area, deluxe bath and large walk-in closet
Two family bedrooms share a Jack and Jill bath
Don’t miss the study and the bonus room
Write your own review
You are reviewing Plan 002H-0130.

