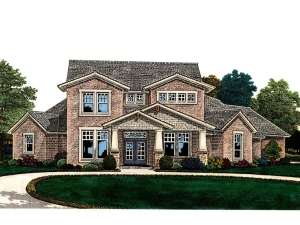There are no reviews
House
Multi-Family
Flared porch columns, wood shingles and exposed rafter tails lend hints of Craftsman styling to this two-story home plan. A covered porch and double door entry point the way to the generously sized great room, showcasing a 10’ ceiling and built-ins flanking the fireplace. Decorative columns add and stylish touch. The breakfast area adjoins the step-saver kitchen where a cathedral ceiling adds elegance and an open, airy feel. Strategically positioned, the kitchen serves both the breakfast nook and formal dining room with equal ease. A patio is situated off the breakfast area and provides a place to grill and dine alfresco. The master bedroom is tucked away at the back of the home and boasts a corner soaking tub, walk-in closet and Pullman ceiling. The utility room is nearby. Pay attention to the guest bedroom with immediate bath access. For the work-at-home-parent, the study makes a nice home office. A 2-car, rear-entry garage completes the main level. Upstairs, two bedrooms share a full bath. If you’re looking for family living with Arts and Crafts style, you’ll find it with this Craftsman house plan!

