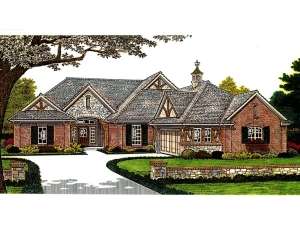There are no reviews
Reviews
Stepping up from your starter home? This ranch house plan is ideal for family living revealing a floor plan filled with comfortable spaces, practical features and touches of elegance. The covered front porch opens to the spacious entry, which immediately introduces the main gathering area of the home, the elegant great room. A corner fireplace, cathedral ceiling and views of the rear yard are the highlights here. The efficient kitchen and cozy breakfast nook overlook the great room and boast a snack bar, meal-prep island, corner pantry and access to the covered patio. Just steps away from the kitchen, the formal dining room is the site of many memorable meals in the years to come. Take a look at the right side of the home. It holds the 2-car, side-entry garage, the utility room and two family bedrooms, which share a space-saving Jack-and-Jill bath. Walk-in closets provide ample storage. On the opposite side of this split-bedroom home, the master bedroom indulges in privacy. Inside this pampering retreat, you’ll find a decorative Pullman ceiling a
bove the sleeping area and a lavish bath designed to deliver soothing refreshment with its spa tub, double bowl vanity and tiled walk-in shower. Stylish, yet practical, this one-story European house plan is designed to accommodate active families.

