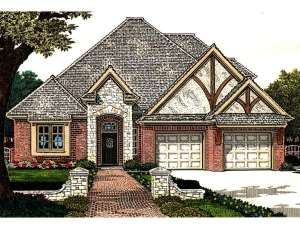Are you sure you want to perform this action?
Create Review
Exposed wood gives this European house plan Tudor style highlights while the stone entry welcomes all. The entry boasts an 11’ ceiling and introduces the open stair and peaceful study on the left, ideal for a home office. Beyond, a fanciful ceiling treatment tops the elegant great room where a corner fireplace lends a cozy feel on wintry nights. The kitchen and breakfast nook team up for maximum efficiency and enjoy a meal-prep island, menu desk, pantry and access to the rear patios. Outdoor entertaining and relaxing is a snap with a covered and an open patio, just right for grilling, summertime barbecues and after dinner conversation with friends and neighbors. The right side of the home holds a 2-car, front-entry garage. Tucked behind the garage, the laundry room is strategically positioned near the kitchen making multi-tasking a breeze, and easy to access for a late night load of laundry via the master bedroom walk-in closet. Your master bedroom is a pampering retreat with a deluxe bath and access to the outdoors. Upstairs, a Jack-and-Jill bath is neatly nestled between two family bedrooms, each equipped with a walk-in closet. Family friendly and comfortable, this two-story home plan will shine in any neighborhood.

