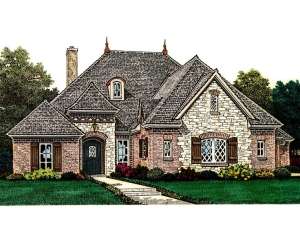There are no reviews
Slatted shutters, gentle arches and stone accents give this ranch home plane European flavor and plenty of curb appeal. Inside, the family-friendly floor plan introduces open and functional spaces highlighted with elegant touches. The kitchen, great room and breakfast area come together offering a space that handles everyday happenings and special get-togethers. Thoughtful features include arched openings at the front and rear of the great room, a toasty fireplace, meal-prep island, eating bar and access to the outdoor living area complete with second fireplace. Host exquisite dinner parties in the formal dining room and enjoy after dinner drinks with guests in the study. Functionality is at hand where the mud room, utility room, service porch and 3-car garage joining forces at the front of the home. A split bedroom layout affords privacy to the master bedroom showcasing stylish ceiling treatments and a sumptuous bath decked with whirlpool tub, separate shower, double bowl vanity and walk-in closet below a Pullman ceiling. Across the home, a unique Jack-and-Jill bath accommodates the children’s needs. Finished now or in the future, the bonus room is just right for a home office, hobby area or game room. If you are stepping up from your starter home, this one-story European house plan is sure to please you.

