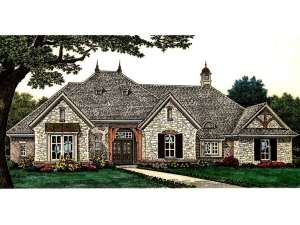Are you sure you want to perform this action?
Characteristic details like the gentle arches, wing-tipped shutters and stone accents define the architectural styling of this European house plan. The floor plan inside reveals the perfect mix of elegant and casual living. The split bedroom floor plan is divided by the centrally located gathering spaces. For formal occasions, serve tasty cuisine in the classy dining room or hold a no-fuss birthday party for your little ones with the kitchen and breakfast room connecting to the great room. This design delivers sophisticated features like a double door entry, a built-in buffet in the dining room, and decorative beams gracing the great room ceiling, not to mention the luxurious master bath and exquisite sitting area. But don't be fooled. Practical elements abound making day-to-day living a breeze. Don't miss the kitchen island and eating bar, the built-in desk, peaceful study, Jack-and-Jill bath between Bedrooms 2 and 3, the 3-car garage, or immediate access to the laundry room from the master walk-in closet. Walk-in closets in the family bedrooms, a gas log fire place warming the great room, and an outdoor living space are other thoughtful extras. If you are looking for sophisticated yet practical family living, you'll find it with this European ranch home plan.

