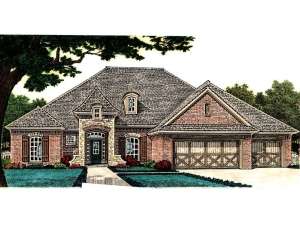There are no reviews
Reviews
From the arch-topped windows and slatted shutters to the recessed stone entry, this ranch house plan exudes European flair. Upon stepping inside, the entry and gallery quickly introduce the formal dining room and great room. Their openness to one another and easy access to the kitchen offer a winning combination for both family living and entertaining guests. A wall of windows in the great room and 10' ceilings lend an open airy feel, while the corner fireplace and decorative columns add an elegant touch. Don’t miss thoughtful extras in the kitchen like the pantry, meal-prep island, eating bar, wine rack and immediate access to the cheerful breakfast nook and covered patio. Handsome double doors open to the theater room, a space the whole family is sure to love. Nestled between the theater room and the 3-car, front-entry garage, two family bedrooms offer ample closet space and access a hall bath. The utility room is positioned nearby for convenience. Across the home, the left wing is dedicated to the peaceful study and lavish master bedroom. The bath is well-appointed showcasing a luxurious soaking tub, His and Her vanities, a walk-in shower and a walk-thru closet. Designed for family living and entertaining, this one-story European house plan is second to none!

