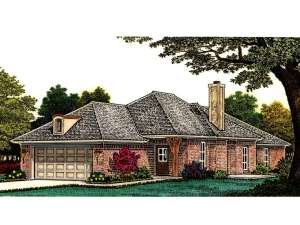There are no reviews
House
Multi-Family
Reviews
Long and lean, this small and affordable, ranch house plan makes the most of a narrow strip of property while fitting the budget of a growing family. Furthermore, it offers five bedrooms, almost unheard of in a home of this size making it a very unique floor plan. The covered front porch opens to the entry where a coat closet stands at the ready. Beyond, a fireplace warms the combined great room, dining area and kitchen. The open floor plan is efficient and encourages family time well spent. A pantry and serving bar enhance the kitchen. Laundry chores and unloading groceries are easy with the utility room and two-car garage just steps away from the kitchen. The back of the home is dedicated to the sleeping spaces. Four family bedrooms offer ample closet space and share a hall bath. Your master bedroom is tucked in the back corner for privacy and features its own bath. Dressed up with European styling, this narrow lot house plan packs quite a punch!

