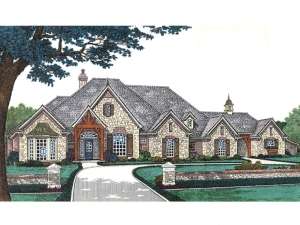There are no reviews
House
Multi-Family
Reviews
Brimming with amenities and bountiful elegant features, this four bedroom, four and a half bath luxury home plan is ready to serve your large family. From the open floor plan to the raised ceilings, spaciousness abounds. Functional features include a walk-in pantry and meal-prep island in the kitchen, an oversized utility room, easy bath access for the secondary bedrooms and a split bedroom floor plan. Thoughtful extras include fanciful columns lining the dining room, a peaceful study perfect for a home office, a butler’s pantry, sophisticated master suite and a bonus room. Whether you are gathering with the family or a group of friends, you will have everything you need at your finger tips. Completing this upscale family-oriented design, a two-car garage is attached to the home, while a single garage with workshop is accessed via the breezeway. You will know you are home when you lay eyes on this European ranch home plan.

