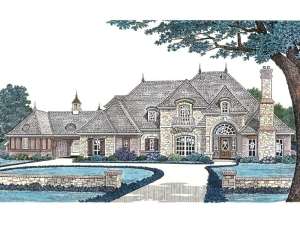Are you sure you want to perform this action?
Create Review
Like a grand estate, this luxury European house plan has plenty to boast about. With over 5000 square feet of living space, it is grand in size and scope. Notice the expansive great room. With the adjacent dining room and rear patio, this space is perfect for entertaining. The family chef will be delighted with the full-featured gourmet kitchen. When you need to get away from it all, retreat to the peaceful library, warmed by a radiant fireplace. The split bedroom floor plan positions the guest bedroom away from the master bedroom ensuring ultimate privacy for you and your guest. A sitting area, lavish bath and grand walk-in closet are ready to pamper you. Special first floor features include the gallery, butler’s pantry, pool bath, and built-in entertainment center. On the second floor, three family bedrooms flaunt private baths and walk-in closets. The balcony/study area gazes down on the entry and provides the perfect space for a computer station or perhaps a desk for the kids to do their homework. Finally, a room everyone will love! The recreation room is ideal for a pool table or TV room delivering a space where the whole family can kick back and relax. Complete with a three-car garage, this high-end two-story house plan unveils upscale family living.

