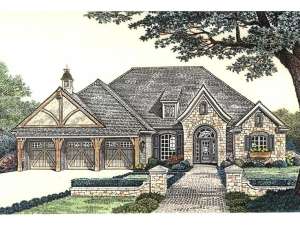There are no reviews
House
Multi-Family
European styling takes you back in time with this Old World ranch design while delivering a floor plan with up-to-date features. Stonework and an arched entry invite you inside. With views of the formal dining room and great room, you can survey the scene. Functionality is found with the island kitchen featuring a walk-in pantry and adjoining dinette. The work-at-home parent will appreciate the peaceful study, ideal for a home office. With easy bath access and a walk-in closet it can easily double as a guest bedroom or convert to a fourth bedroom, perhaps even a nursery. Vaulted ceilings top your master bedroom while a lavish bath is ready to soothe you. On the opposite side of this split bedroom floor plan, a Jack and Jill bath is gently tucked between Bedrooms 2 and 3 offering functionality. As your family grows, finish the upper level bonus room, perfect for a game room or home theater. Complete with a 3-car, front-entry garage, this European home plan is ready to serve your family.

