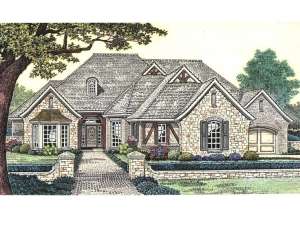There are no reviews
House
Multi-Family
Reviews
You will love the charming European curb appeal that radiates from this delightful ranch home plan. Designed for a busy family you will appreciate the thoughtful floor plan revealing a pass-thru, island kitchen serving the breakfast nook and formal dining room with ease as it overlooks the spacious great room. Organizational built-ins surround the great room fireplace and the nook enjoys patio access, perfect for that first cup of coffee on a pleasant morning. Multi-tasking is a snap with the utility room and computer room just off the kitchen. A split bedroom design ensures privacy to the master suite. A walk-in closet and deluxe bath complete with garden tub will catch your eye. The secondary bedrooms share a unique split bath with separate vanities and dressing areas. Walk-in closets complement each room. As your family grows, finish the upper level bonus room, a flexible space that works well for a variety of activities. Complete with a two-car garage, this family-friendly, single-story European house plan is hard to resist.

