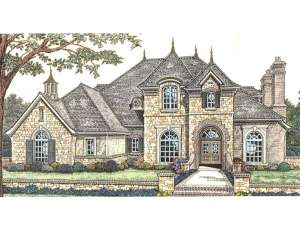There are no reviews
Reviews
Like a majestic castle, this European luxury house plan appears as a regal estate and flaunts state of the art amenities. From the recessed entry, pass through double doors to find a breathtaking 19’ ceiling rising above. To the right, French doors open to the peaceful study complemented with built-ins and a fireplace, the perfect place to relax after a long day, or it could easily function as an office for the work-at-home parent. On the left, the formal dining room is sure to be the site of many special family meals in the years to come. Beyond, the expansive great room shows off a radiant fireplace, built-ins and a sparkling wall of windows. You will appreciate the strategic positioning of the full-featured kitchen making light work of meals as it adjoins the sunny breakfast nook and accesses the dining room with ease. The utility room and 3-car garage are conveniently situated nearby. Your exquisite master bedroom polishes off the first floor showcasing a decadent bath, grand walk-in closet and other special extras. The secondary bedrooms rest on the upper level. Ideal for a guest or teenager, Bedroom 2 delights in a private bath and walk-in closet while Bedrooms 3 and 4 enjoy walk-in closets and share a space saving Jack and Jill bath. As your family grows, finish the bonus room, perfect for a home theater or exercise room. Don’t miss the elegant touches throughout the home like the barrel vault ceiling near the garage entry, the private lanai off the master bedroom or the handsome second floor balcony. An electric mix of upscale features and smart family living, this luxurious two-story home plan will shine in any neighborhood.

