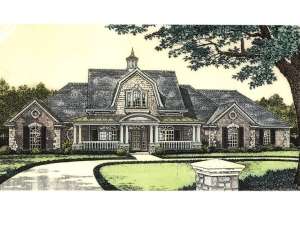There are no reviews
Revealing a unique blend of country and European style, this luxury house plan delivers a smart family-living floor plan rich with amenities and elegance. Fashioned with four bedrooms and three and a half baths, there is plenty of room for everyone. You’ll find functionality at its best throughout the home beginning with walk-in closets in every bedroom and a convenient Jack and Jill bath between Bedrooms 3 and 4. Bedroom 2 is placed just off the master bedroom, ideal for a nursery and with its private bath, it could easily function as a study and double as a guest room when the kids are older. Making light work of meals, the island kitchen with snack bar and walk-in pantry is strategically positioned between the bayed breakfast nook and formal dining room. The oversized great room is large enough to accommodate any type of gathering. Don’t forget to check out the 3-car garage and second floor bonus room, offering the extra parking space you need and a place for your teenagers to socialize with friends. You will appreciate the easy access, pass-thru laundry room and nearby coat closet. Thoughtfully planned, this single-story design grows with your family. Now, take a look all the extras. Begin with your embellished master bedroom and decadent bath complete with window soaking tub and walk-in shower. You will also love the huge walk-in closet. Take a second look at the raised ceilings throughout, the stylish columns and covered veranda. An electric mix of functionality and trend-setting extras, this exquisite ranch home plan is second to none.

