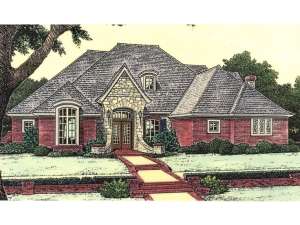There are no reviews
Reviews
An expertly executed floor plan, this European design delivers plenty of room for entertaining, working and playing. Pass through double doors to find a two-story entry revealing the formal dining room accented with columns and the formal living room with views of the covered patio, the ideal arrangement for hosting elegant dinner parties. To the left of the foyer, a box bay window fills the peaceful study with sunshine, the perfect place for your home office. Tucked away for privacy, the master bedroom and Bedroom 2 enjoy seclusion. Placed next to one another, Bedroom 2 is just right for a nursery. Vaulted ceilings top your master bedroom while an extensive walk-in closet and embellished bath complement this space. On the other side of the home, an open floor plan encompasses all the casual living areas as the pass-thru kitchen overlooks the family room and breakfast nook. With a wall of windows and a cathedral ceiling, the family room seems larger than it actually is offering a great gathering place. A U-shaped stair leads to the second floor where dormer windows and walk-in closets enhance two secondary bedrooms. An efficient Jack and Jill bath is tucked between them. With the optional playroom, the kids will have room to roam and plenty of space to store toys and games. Complete with a three-car garage, this family-friendly two-story home plan is just what you are looking for.

