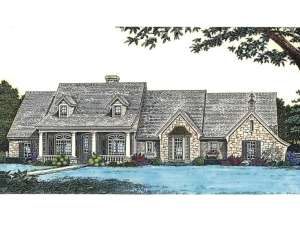There are no reviews
House
Multi-Family
Cheerful dormers and a covered front porch are accentuated by a swooping gable and stone accents blending country and European styling with this tasteful ranch home plan. You will find a sense of spaciousness upon stepping inside with the 10’ ceilings throughout many of the rooms and an open floor plan combining the island kitchen with the dining room and great room. The utility room and three-car garage are conveniently positioned nearby. A split bedroom floor plan delivers the utmost privacy to the master bedroom loaded with deluxe bath and walk-in closet while the two secondary bedrooms share a full bath. Don’t overlook the quiet study, ideal for a home office or peaceful relaxation at the end of the day. Designed for functionality and efficiency, this family-oriented European house plan will shine in any neighborhood.

