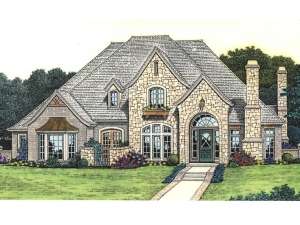There are no reviews
Reviews
Stonework and swooping gables give this luxury home plan plenty of European style. Upon entering classy details such as the elegant stair, 10’ ceiling and planter above will catch your eye. The formal living and dining rooms assume their traditional positions at the front of the home flanking the entry, the perfect layout for hosting exquisite dinner parties. Beyond, a favorite gathering space, the family room hosts a wall of sparking windows, a crackling fireplace and built-in entertainment center. Counter space abounds in the kitchen as it wraps the meal-prep island. The family chef will be delighted with the walk-in pantry and sunny nook featuring a built-in desk/hutch. Unload groceries with ease as you pass by the pantry on your way in from the 3-car, rear-entry garage. Positioned next to one another, the peaceful study and master bedroom boast a shared see-thru fireplace and access to the lanai. Check out the splashy, soaking tub in the master bath and its other amenities like the double bowl vanity, large walk-in closets and sloped ceiling. Three bedrooms, each with walk-in closets, and two baths accommodate the children’s needs upstairs. As your family grows, finish the future playroom, the ideal space for the kids to kick back and relax. Family-friendly and brimming with amenities, this two-story European house plan is hard to resist.

