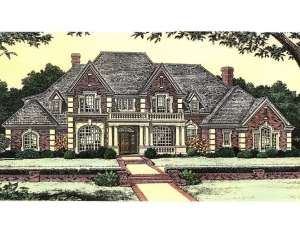There are no reviews
Reviews
Stylish pillars and quoins dress up this two-story house plan hinting at Colonial flavor and luxurious living. Step into the breathtaking gallery where fanciful columns and raised ceilings will catch your eye. Conveniently positioned, the pass-thru kitchen sports an island and a snack bar while serving the breakfast nook and formal dining room with ease. It also overlooks the spacious family room, complemented with fireplace, built-in entertainment center and patio access, a favorite gathering space. Multi-tasking is a snap with the laundry room and three-car garage with shop area just steps away. A two-story cathedral ceiling rises above the living room, just right for hosting formal get-togethers. Situated away from the living areas, the nursery is located next to the master suite for convenience. Featuring a full bath, this room could easily function as a guest suite once the kids are grown. Your master suite is a decadent oasis loaded with all of your favorite things from the octagonal study with wet bar to the lavish bath complete with grand walk-in closet, this retreat is ready to pamper you. Upstairs, a handsome balcony gazes down on the living room and connects the secondary bedrooms. Sharing a unique Jack and Jill bath, these bedrooms delight in walk in closets and private dressing areas. Bedroom 3 also enjoys a sitting area. Finally, the media area is perfect for the kids to watch TV or could easily serve as a computer station. Fashioned with everything your family could wish for, this luxury home plan is ready to serve you.

