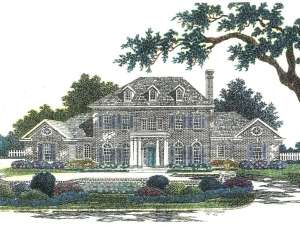Are you sure you want to perform this action?
A balanced array of shuttered windows, cheerful dormers and a columned front porch warmly welcome you into this luxurious Colonial house plan. A radius staircase and two-story ceiling grace the elegant entry. The formal living room, with fireplace, and dining room flank the entry making is easy to entertain guests and host fanciful dinner parties. Beyond these rooms you will find the stylish gallery enhanced with colonnades, which leads to the family areas. Gather in front of the family room fireplace with the kids and share popcorn and a movie, or supervise them as the complete homework assignments at the table in the breakfast nook while you prepare dinner in the island kitchen. A snack bar, pantry and a menu desk enhance the efficient kitchen. Steps away, you will notice the functionality of the service hall with laundry chute, coat and broom closets, utility room and access to the 3-car garage. The garage is every man’s dream with three stalls plus room for golf cart storage and a workshop. Back inside, elegance is evident in the peaceful study with double door entry, 12’ ceiling, sunny window seat and built-in bookshelves – the perfect space for a home office. Teeming with amenities, your master bedroom is a special retreat. Decked with a vaulted 12’ ceiling, sitting area, private lanai and exquisite bath, you are sure to find relaxation and refreshment at the end of the day. On the second level, a hand-crafted balcony connects three bedrooms, each with walk-in closets. Two full baths serve the children’s needs. While historical style catches your eye outside, a modern day floor plan will captivate you inside with this two-story luxury house plan.

