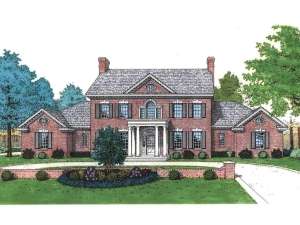There are no reviews
Reviews
Our Colonial heritage is reflected in the timelessness of the classy brick façade and stately porch columns of this luxury house plan. Styled with the craftiness of our forefathers, the historical exterior hides an innovative interior. The formal living and dining rooms assume their traditional positions at the front of the home flanking the foyer. Each space is warmed by a fireplace and a wet is perfect for after dinner drinks in the living room – just right for those who love to entertain. Family areas are placed at the rear of the home where an open floor plan boasts special touches like the kitchen island with snack bar and cathedral ceiling in the family room where a third fireplace provides warmth on wintry nights. Functionality is at hand with the two-car garage featuring room for a golf cart and a workshop while entering from the rear entry hall. The handy laundry room is situated just steps away. You will find your own retreat in the spacious master bedroom topped with a 12’ ceiling. Fit for royalty, the master bath showcases dual vanities, a walk-in closet, window whirlpool tub and separate shower beneath a sloping ceiling. A handsome balcony overlooks the entry from the second floor where the children’s bedrooms indulge in privacy. Each offers a walk-in closet. Bedroom 2 enjoys a private bath while a Jack and Jill bath is nestled between Bedrooms 3 and 4, both with a separate vanity and dressing area. Fashioned with high-end living for a busy family, this two-story Colonial home plan delivers a thoughtful floor plan and exquisite extras.

