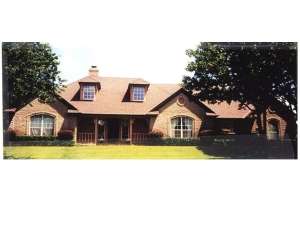There are no reviews
House
Multi-Family
Reviews
Old World style blends with country charm making this European home plan a real eye-catcher. The sprawling floor plan begins with convenient double coat closets marking the entry. Columns, a beamed ceiling, built-in bookshelves and a radiant fireplace accentuate the spacious living room, a favorite family gathering space. The pass-thru kitchen combines with the casual dining area making light work of meals. Efficiency is found with the laundry room nearby and a shop area tucked in the two-car garage. Outdoor lovers will appreciate the large patio, perfect for grilling and summertime barbecues. The bedrooms are placed on a private hallway ensuring peace and quiet. A hall bath serves the children’s needs while the stylish master bedroom flaunts an raised ceiling, walk-in closet and lavish bath embellished with a corner soaking tub, double bowl vanity and separate shower. Designed to please a wide variety of homeowners, this ranch house plan makes a bold statement.

